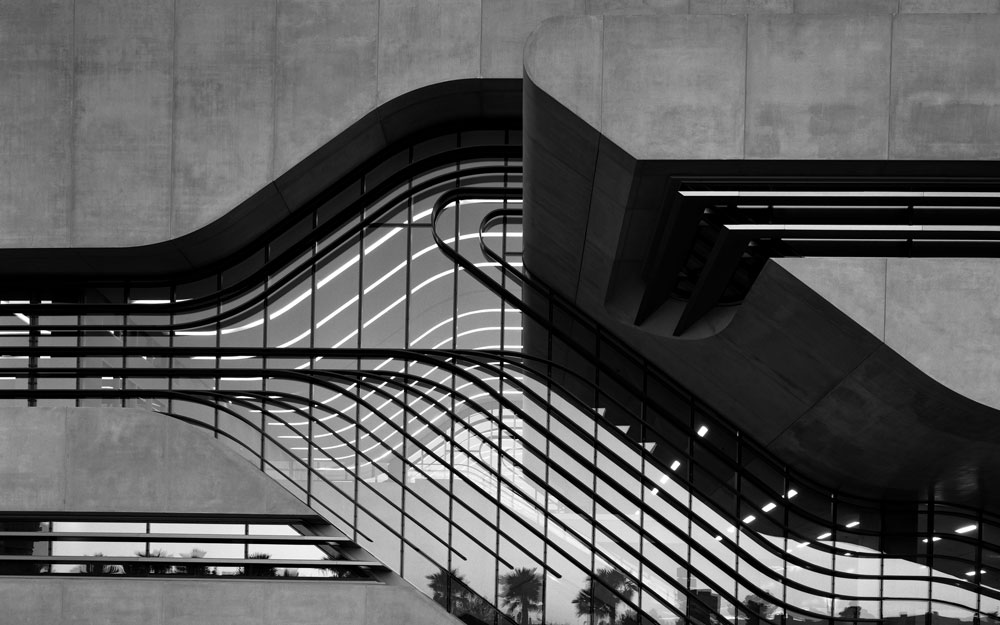
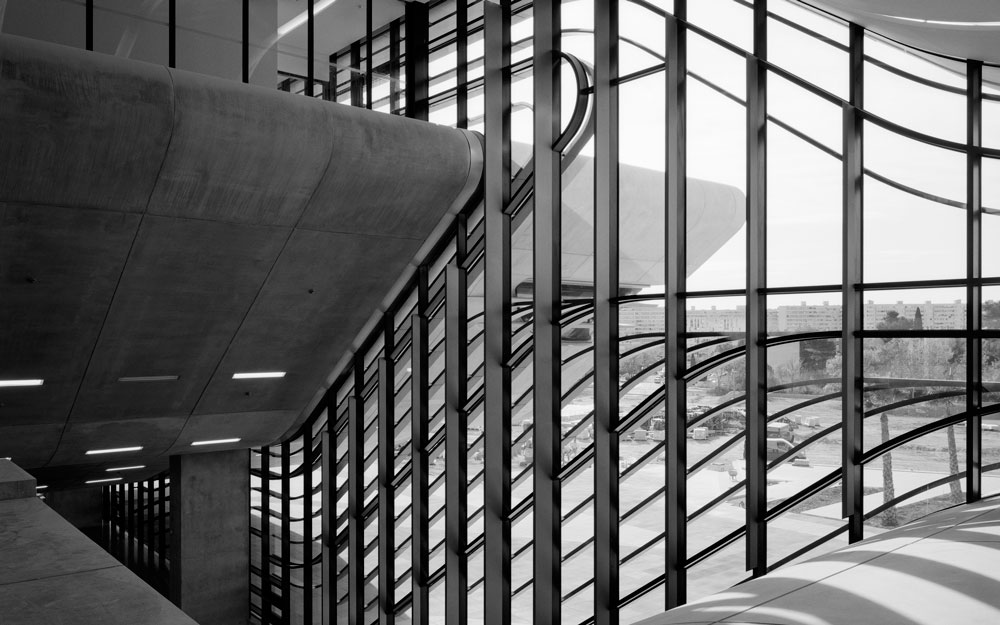
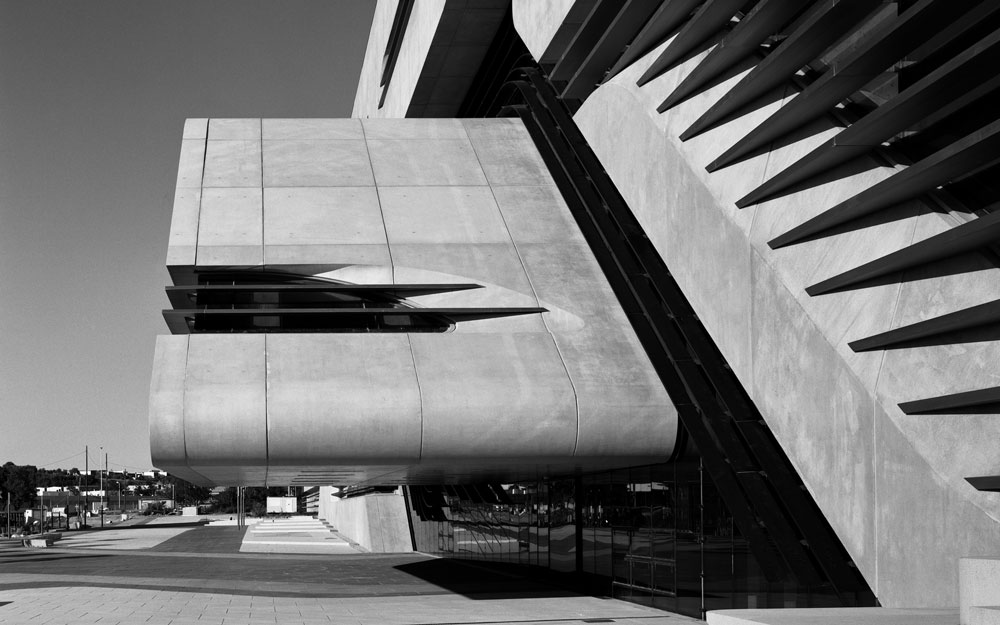

Pierres Vives
Montpellier, France
Cultural-Library
Client: Department De l'Hérault
Area: 40,000 m2
Levels: 4+ Ground
Built: 2012
Zaha Hadid Architects
Photo: © Hélène Binet
Next-Project
The building is the unification of three institutions--the archive, the library, and the sports department--within a single envelope. The design is reminiscent of a large tree-trunk that has been laid horizontally. The archive is located at the solid base of the trunk, followed by the slightly more porous library with the sports department and its well-lit offices on far end where the trunk bifurcates and becomes much lighter. ‘Branches’ project vertically off the main trunk to articulate points of access to the various institutions.
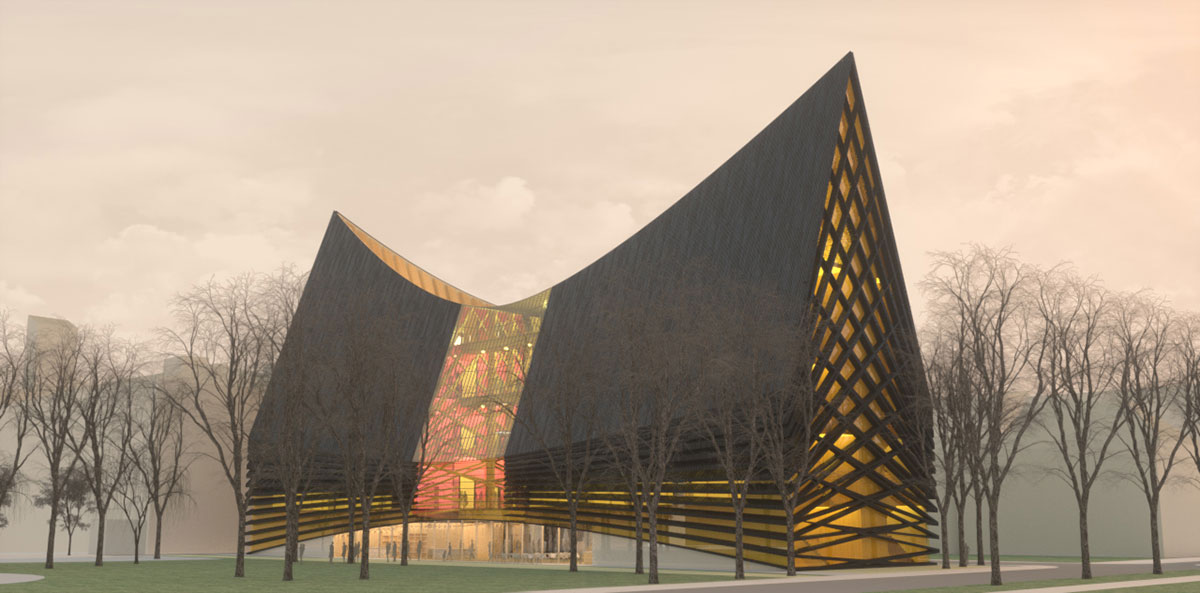
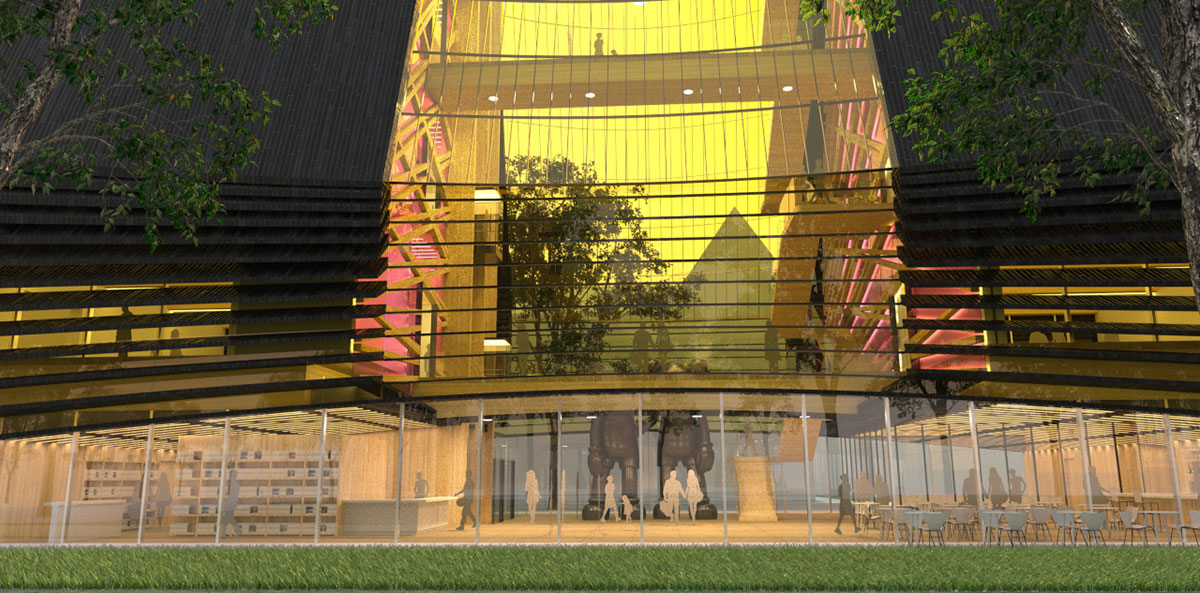
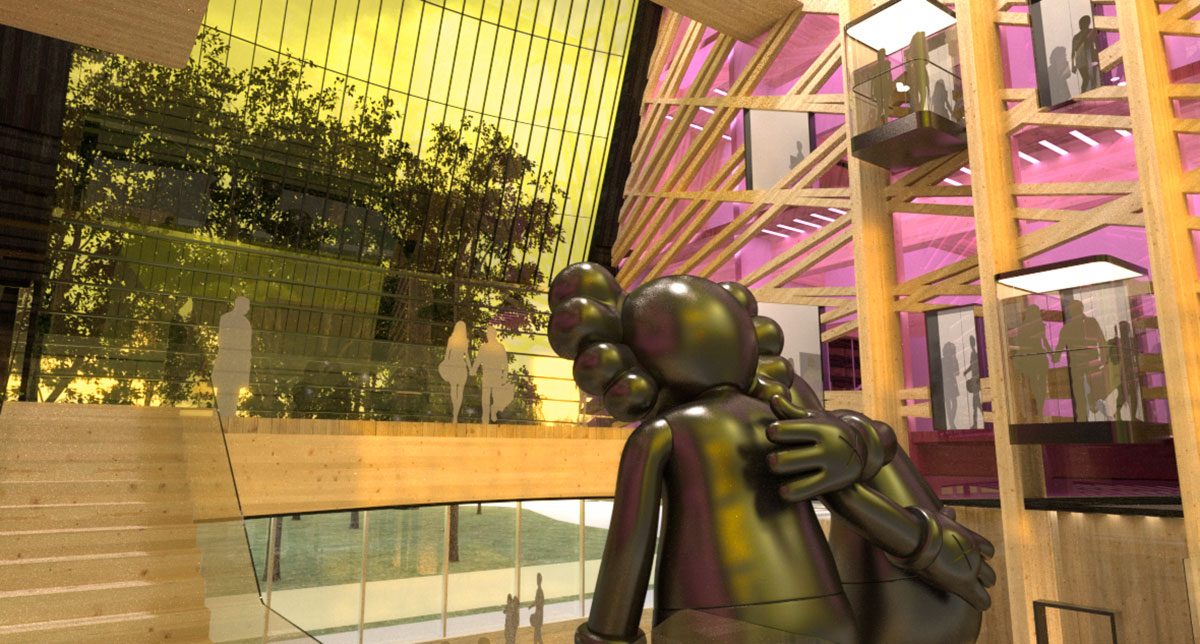

Sara Hilden Museum
Tampere, Finland
Modern Art Museum
Area: 40,000 m2
Collaborations:
Graham Modlen Architects
Michael Hadi Associates
Buro Happold
Cultural Innovations
Next-Project
Fabric and Fashion. The history of Tampere reminds us of the softer elements from history that is of fabric and glass—the contradictions of the ephemeral elements and the hard materials or structures of a new building.
The formal concept of the building is inspired by fashion and art. The pleating fabric of charred wood drapes over the sides of a Finnish building and reaches above the city skyline as a visual beacon. Simultaneously the building respects the historical surroundings by maintaining a direct visual connection between the Palace, the park, and the city by lifting the skirted pleats to an all glass ground floor. In contrast to the dark exterior the homogeneity of sustainable material opens up to a warm all timber structure and interior. The jewel of the building is in the atrium where colours of glass refract through out the bridges and foyer below creating an ambiance. The pleats are functional as they materialize into louvers angled to block out any direct light allowing views downward into the park keeping the visual connection with the site. Our challenge was to create a sustainable aesthetic design by creating a complete CLT timber building with innovative heated glass.
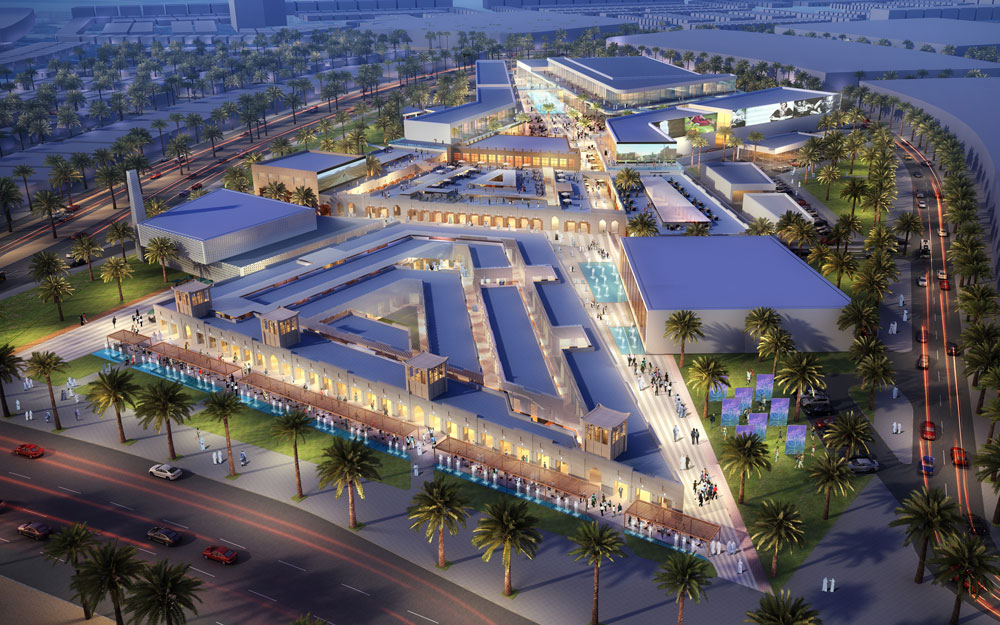
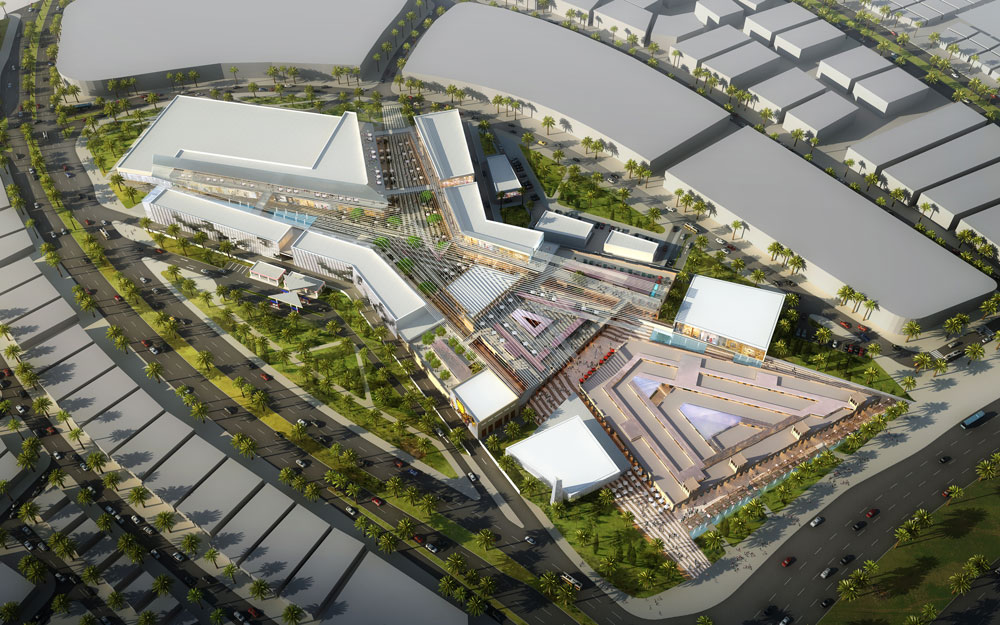
Diyar Town Center
Diyar Al Muharraq, Bahrain
Masterplan
Type: Commercial Retail
Area: 35,400 m2
Site: 70,000 m2
PACE
Next-Project
The Cross Road of Exchange is more than a town center. It is the intersection of technology, arts, cultures, modernity, and heritage. The town center is located on one of the largest reclaimed lands in the region. This "heart of the city" includes 100 souks, retail, food and beverage, drive through restaurants, petrol stations, hypermarkets, offices, hotels, galleries, a mosque, and a dedicated rooftop terrace for night time cinemas and events. All paths lead to an all inclusive public center for children and families to experience a fun and friendly atmosphere of leisure.
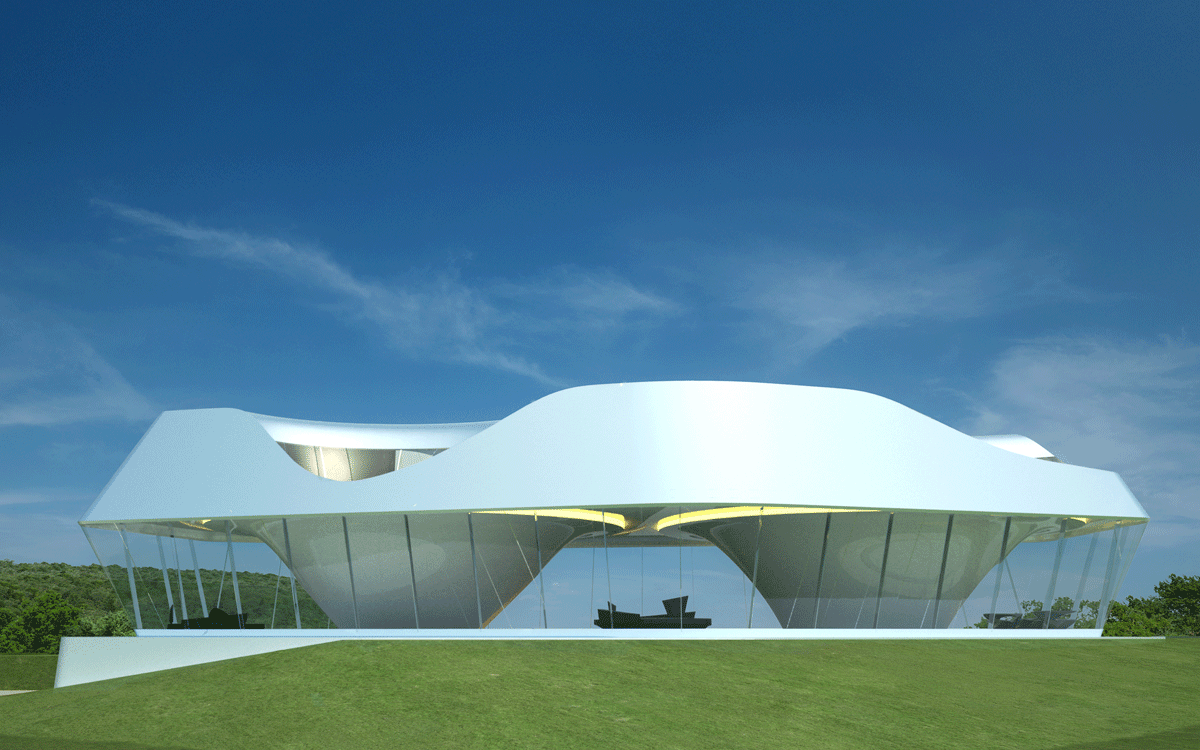
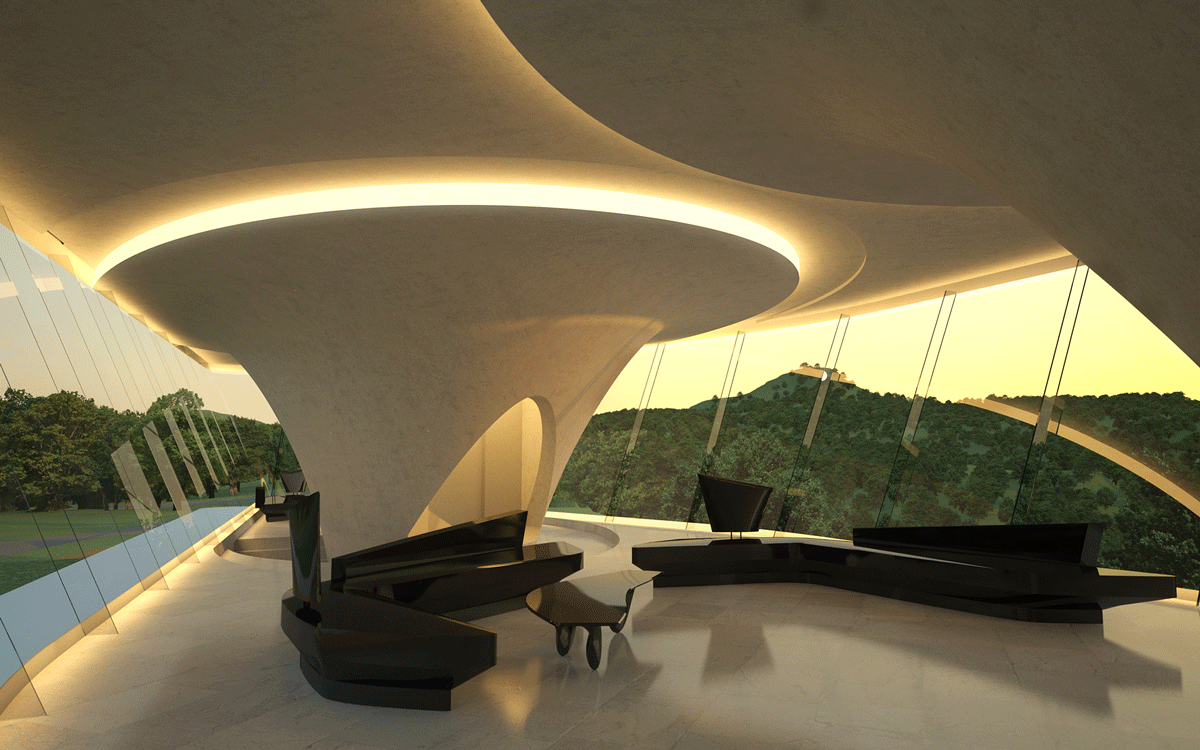
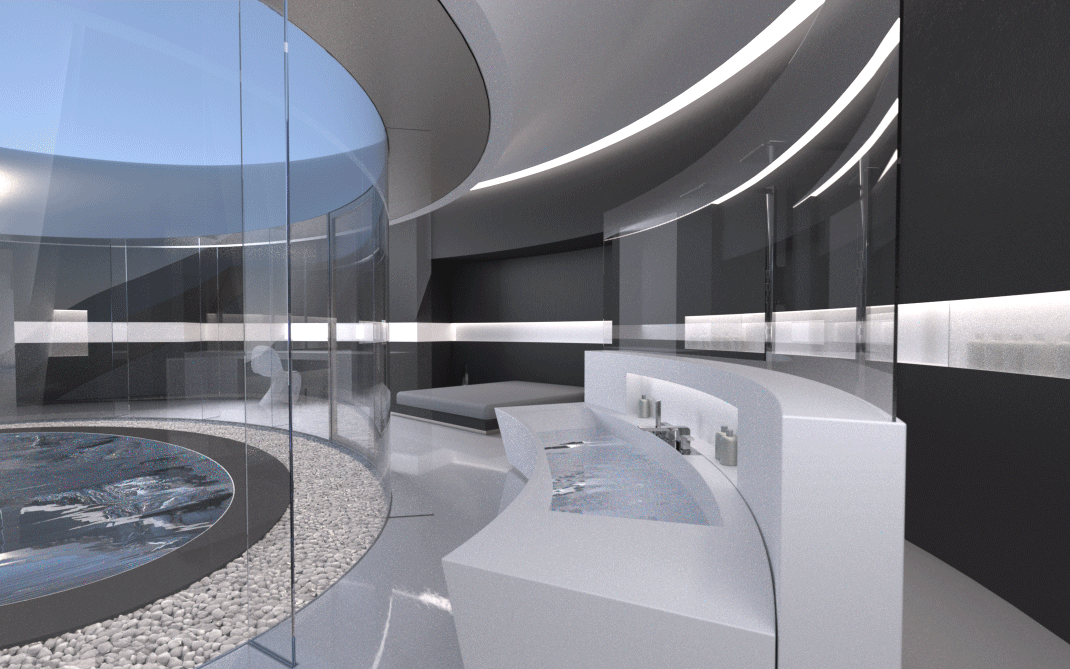
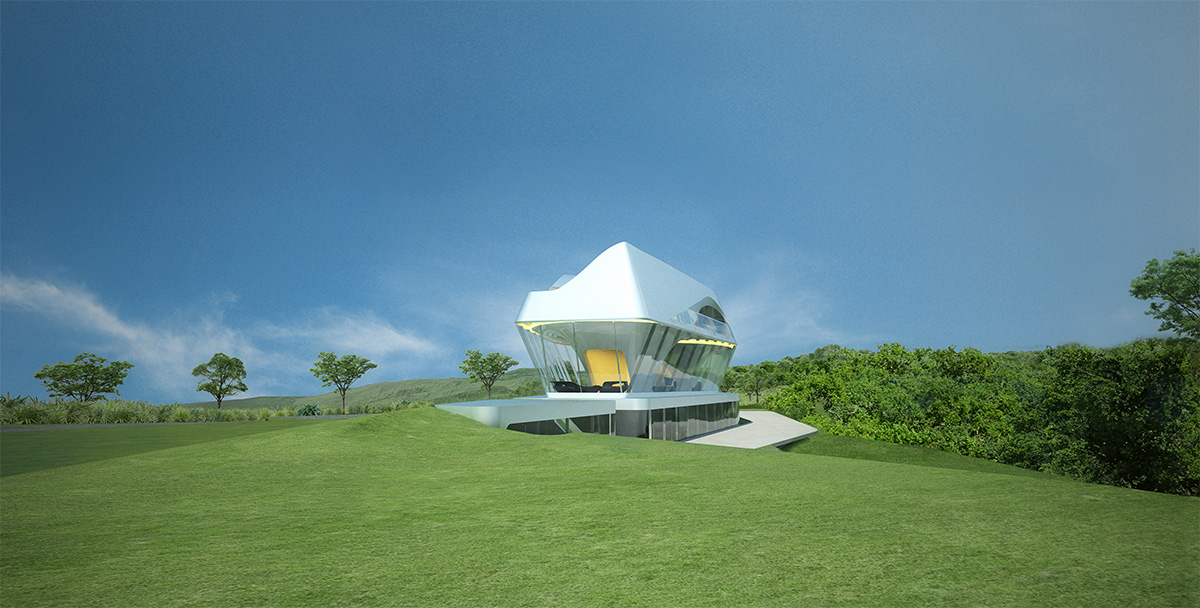
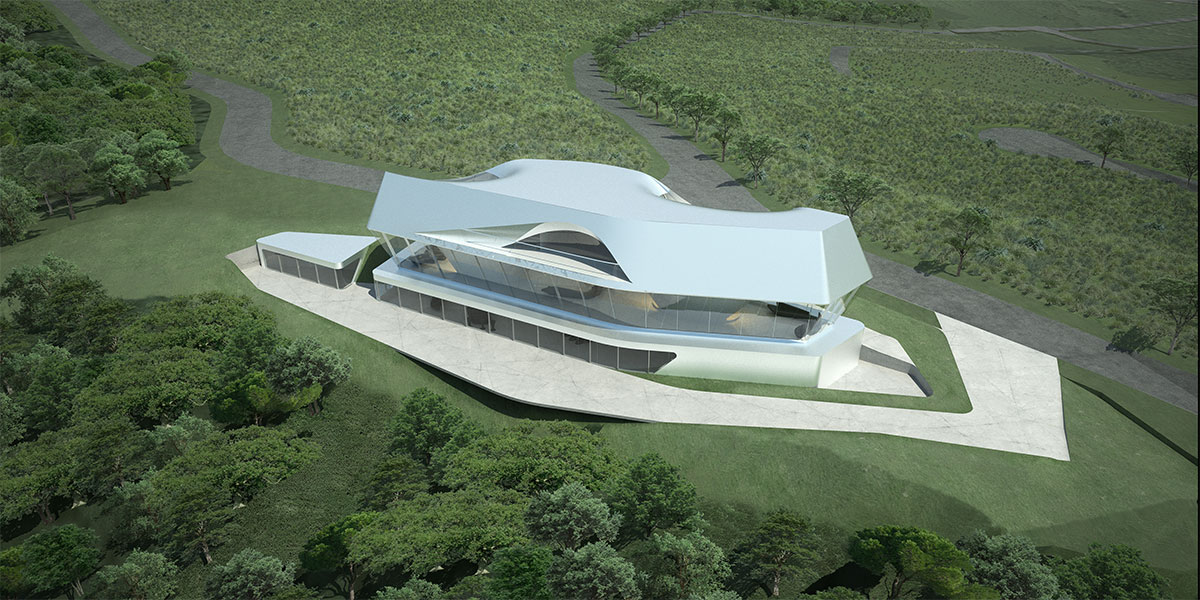
Symbiotic Villa
AO-Di, Taiwan
Private Residential
Area: 35,400 m2
Site: 70,000 m2
Levels: 2 + Ground
Zaha Hadid Architects
Next-Project
The Symbiotic Villa stands amongst lush vegetation in northern Taipei and derives its fluid form from a distinctive roof line. This structure emerges naturally from the supporting topography through a series of geometric cones creating a harmonic tension between built form and environment which echoes the Chinese philosophy of Ying and Yang.
Cones afford flexible open floor plans and visual connections with the surrounding landscape. Circulation is unified through the space surrounding them on both ground and upper floors. Each cone provides a defined interior space, one for vertical circulation, the other a quiet space for meditation and relaxation. Continuing through the upper floor, each cone ultimately forms a cut to create outside terraces and balconies.
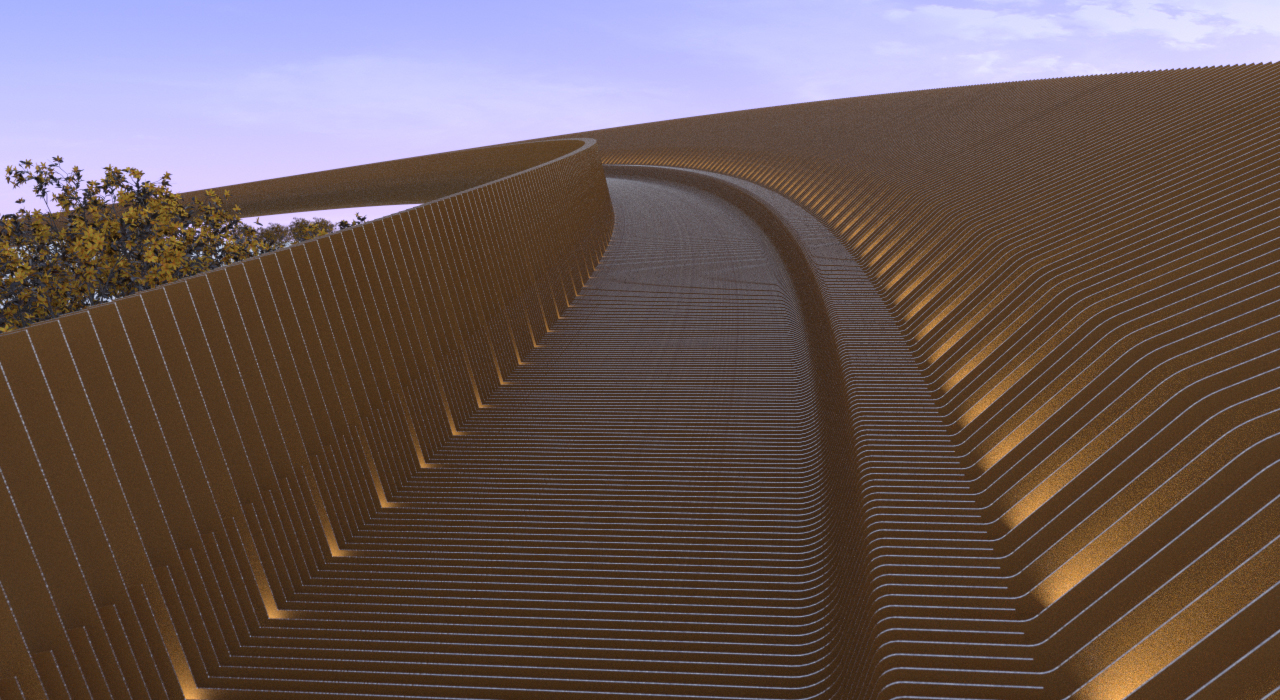
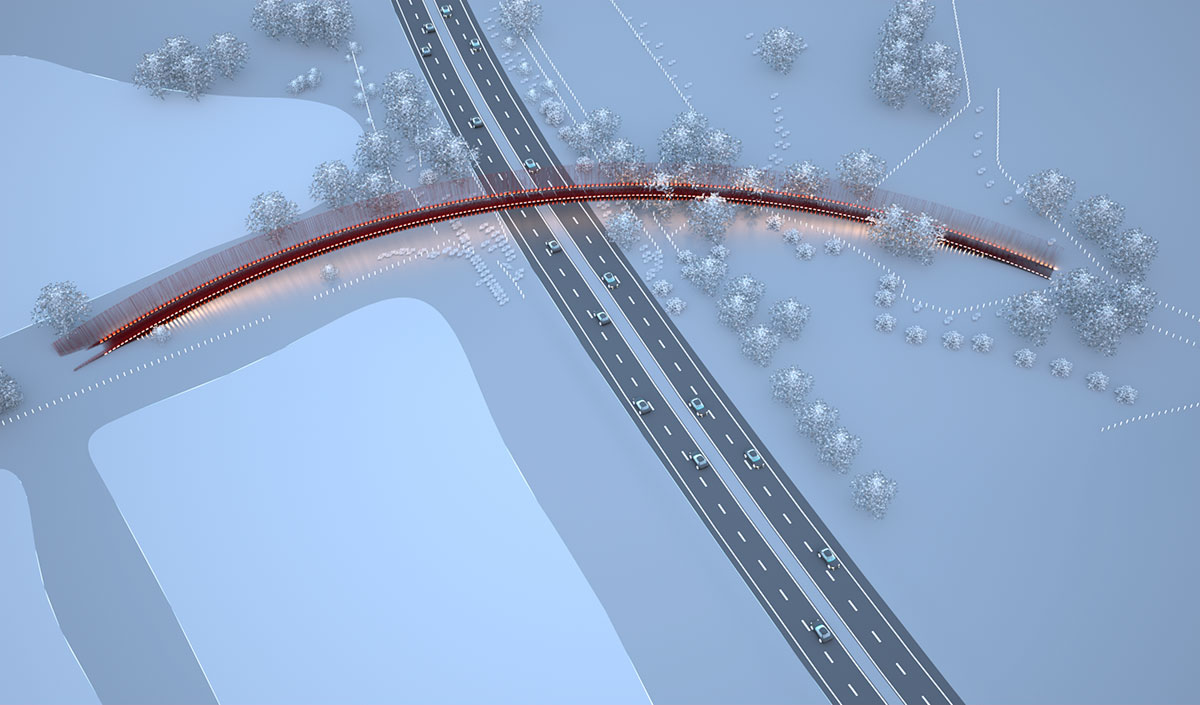

Parkway Iconic Bridge
Sheffield, UK
Pedestrian Bridge
Length: 400m
Collaborations:
Arup
Domingos Garcia
Next-Project
The Parkway Iconic Bridge is a formal gesture that resonates with familiar images of ribs, fins, and wings that gently move from the motions of its external surroundings caused by people, cars, wind, and horses. The pedestrian and horse bridge is designed as a composite of single profile steel sections attached to a super structure spine. This allows each fin to move independently like hair follicles flowing in the wind. The movement of the fins is not purely formal but rather an experiment to harvest energy from motion. Each fin is fitted with piezoelectric sensors to transfer motion into light. The gentle curve also acts as a visual layering system that serves to calm the horse by blocking a frontal view to the highway below.
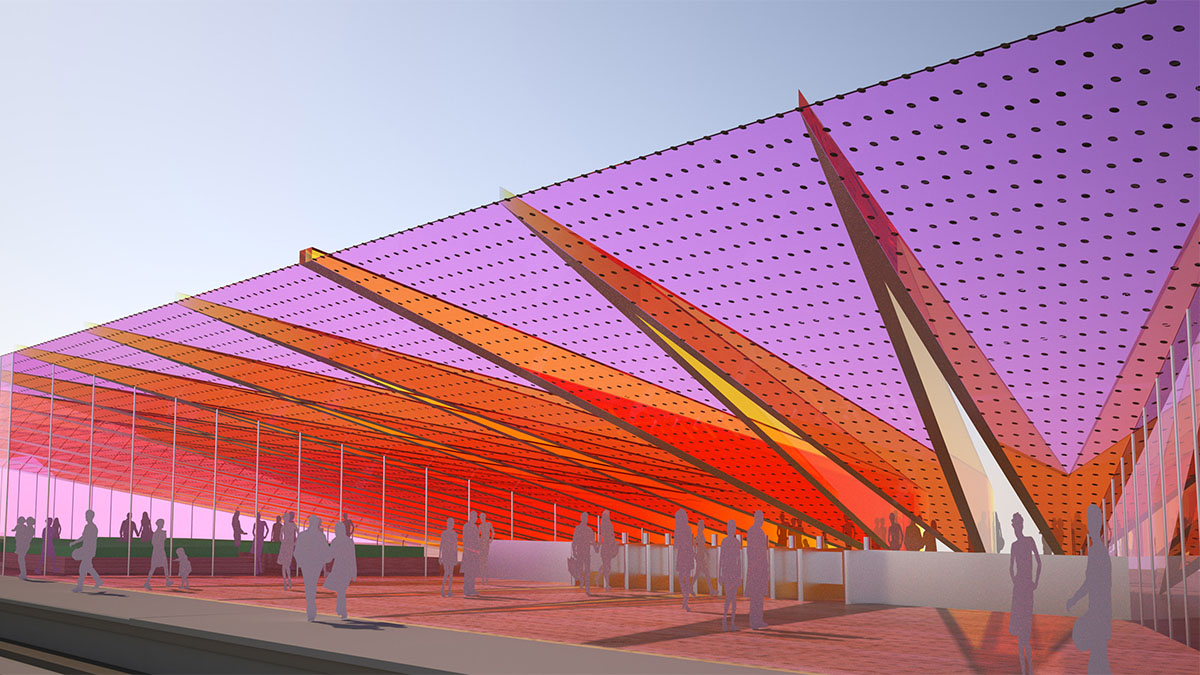
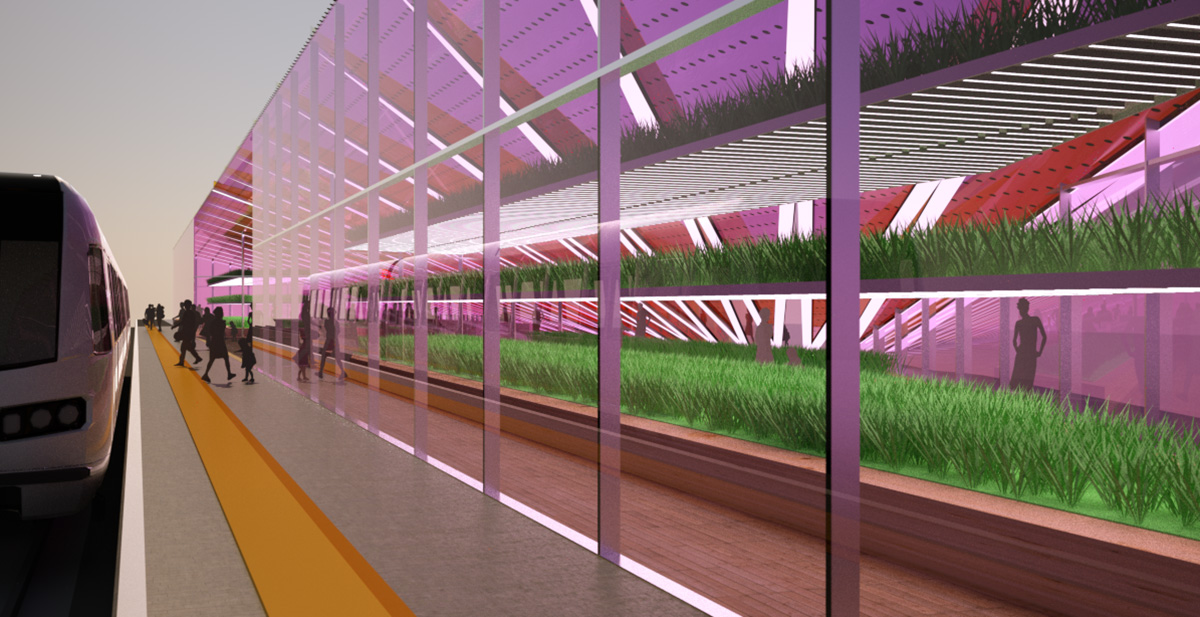
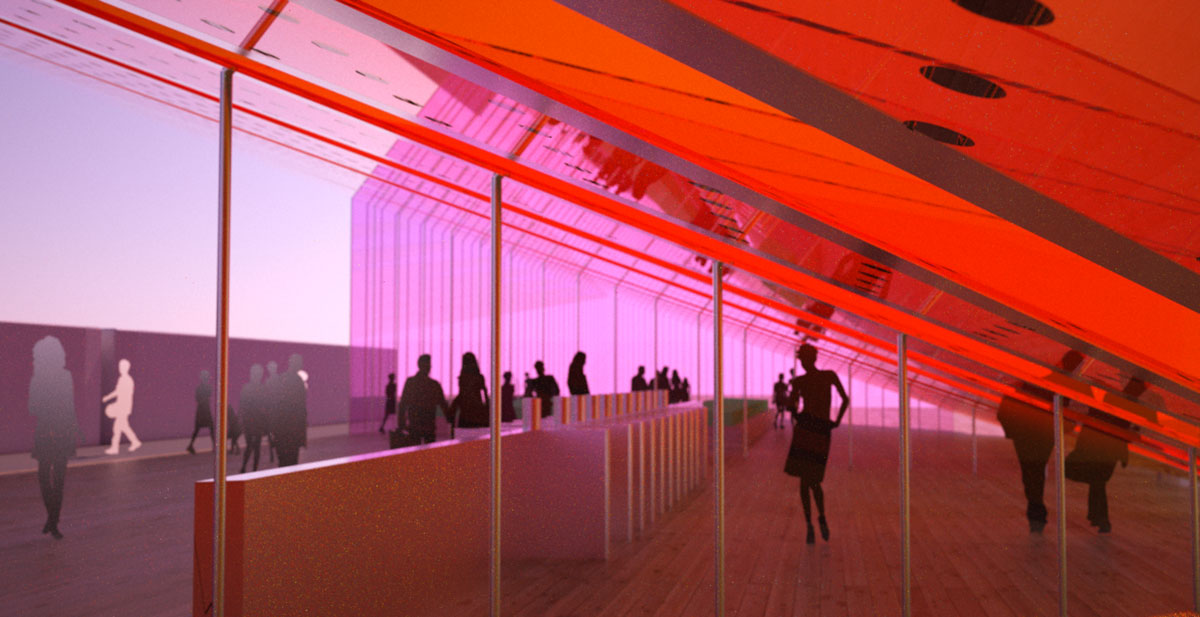
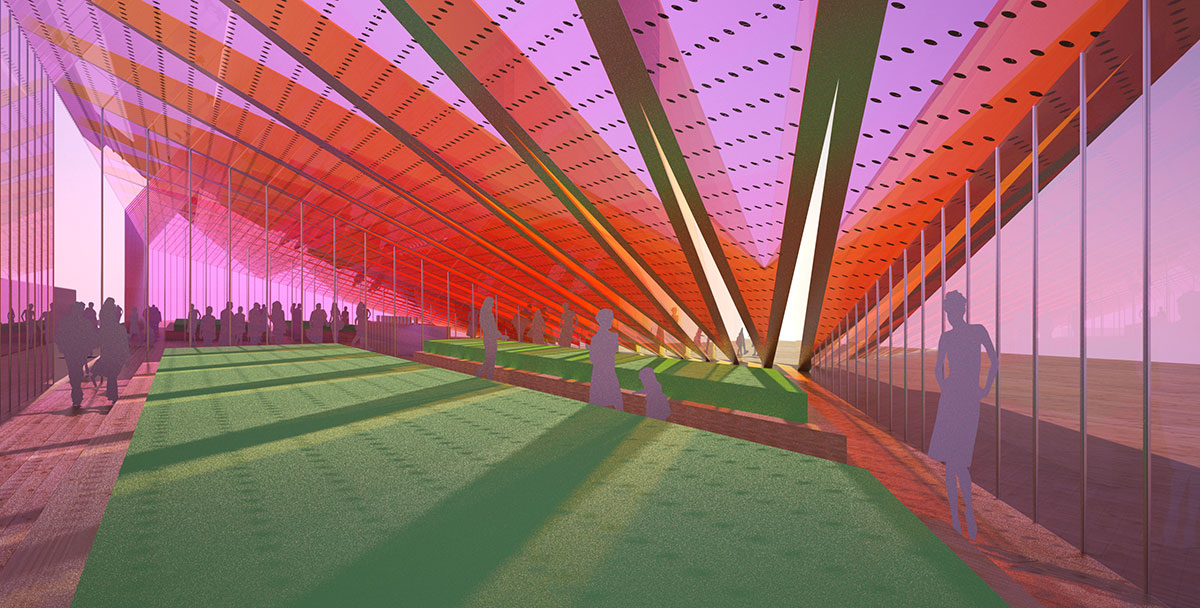
Hydroponic Station
England, UK
Train Station Prototype
Area: various
Collaborations:
Cundall
Next-Project
Hydroponic Station is an urban prototype for indoor farming. It is derived from combining the greenhouse with the train station. We imagine the experience of the everyday commuter traveling through a spectrum of colour while passing through a natural green environment and having the opportunity to nurture the plants before boarding their train. We want to enhance the quality of train travel. The expandable roof system captures maximum solar gain and produces enough electrical output for the hydroponic system requirements and lighting. Click to read more about our research with hydroponics.
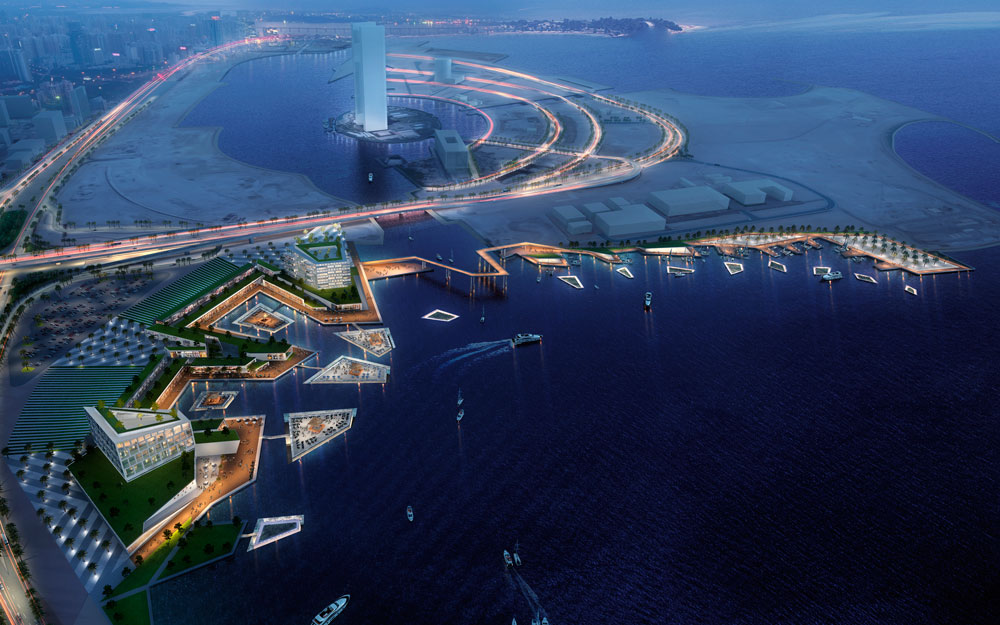
King Faisal Corniche
Manama, Bahrain
Masterplan
Type: Mixed Use
Area: 65,600 m2
Site: 250,000 m2
Levels: 1 + Ground Floor
PACE
Next-Project
Archipelago Water Islands. Can you sculpt water? We set out to experience the bay at different levels by sculpting and carving portions of the water into unique sets of islands just off the main coastline. These sculpted water islands form an archipelago of signature restaurants. The concept was strengthened by our strategy to redevelop the existing coast line into a serrated edge that created more water front vistas for dining and retail experiences. This waterfront masterplan includes food and beverage, retail, hotels, serviced apartments, and a marina.
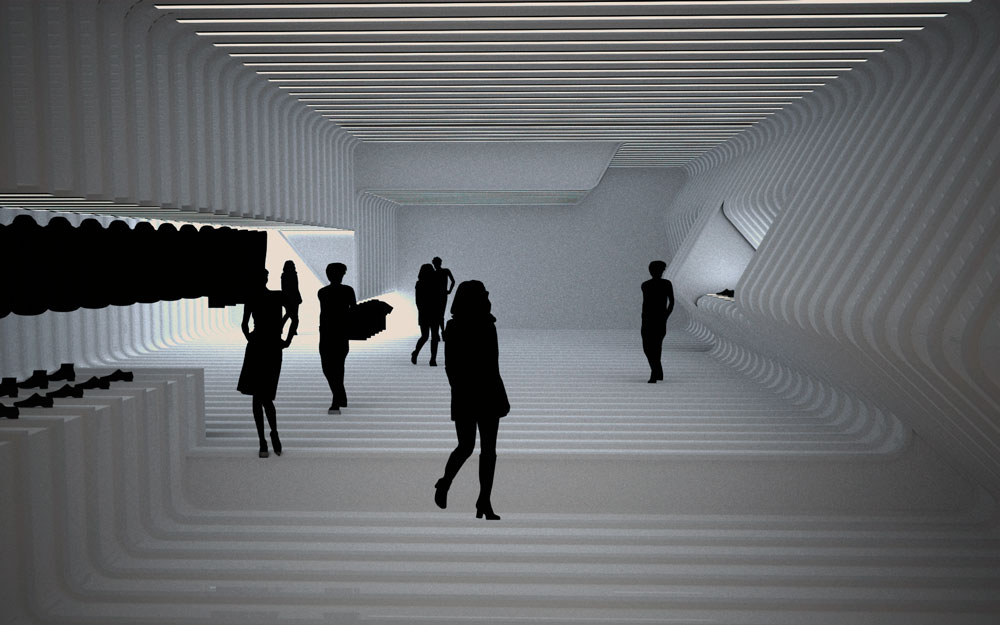


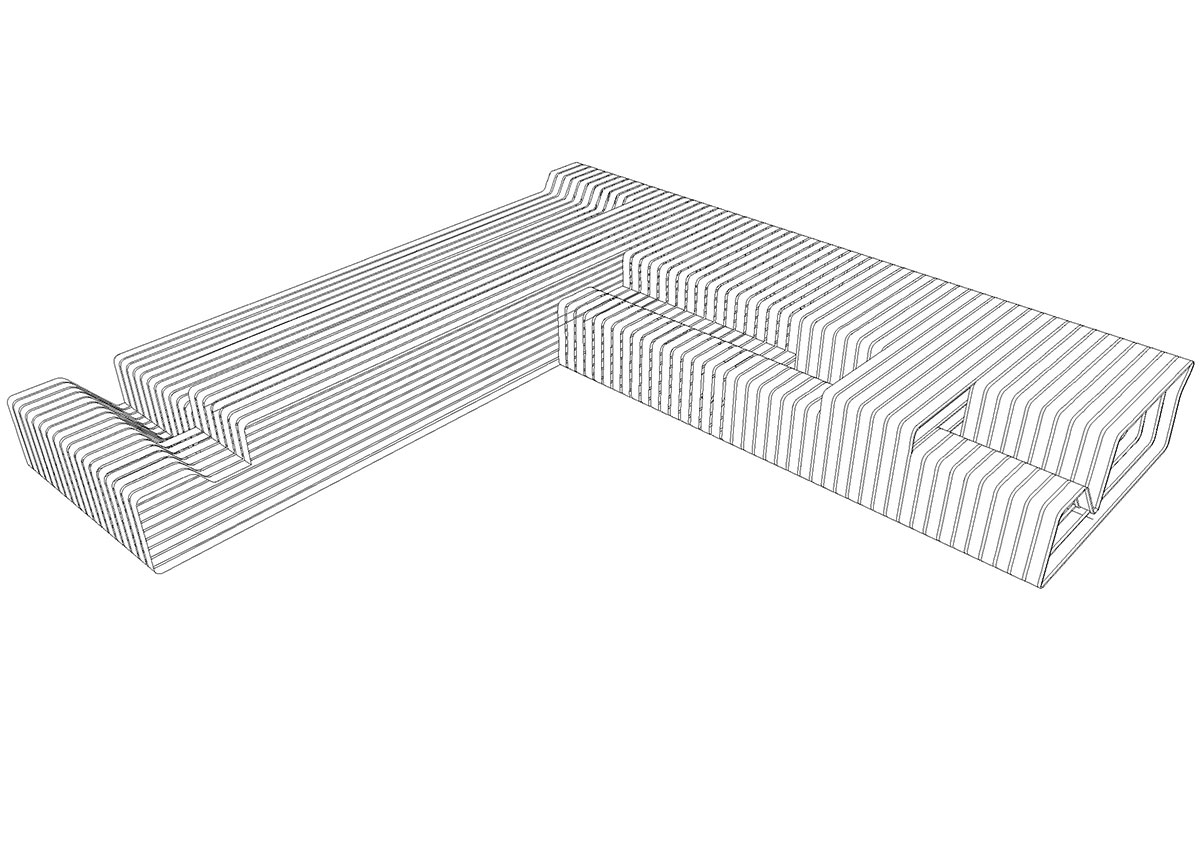
Neil Barett Shop
Various locations
Flagship Shop
Client: Neil Barett
Type: Concept Store
Area: 25m2, 50m2, 600m2
Zaha Hadid Architects
Next-Project
Interchangeable Signature Shop. Neil Barrett's signature shop was based on an interchangeable system where the design can change and adapt to multiple showroom scales. It consisted of three prefabricated profile design types (Type A, Type B, Type C). When combined they would collectively create a shop with all required design elements to display shoes, clothes, folded apparel, and showcase pieces.
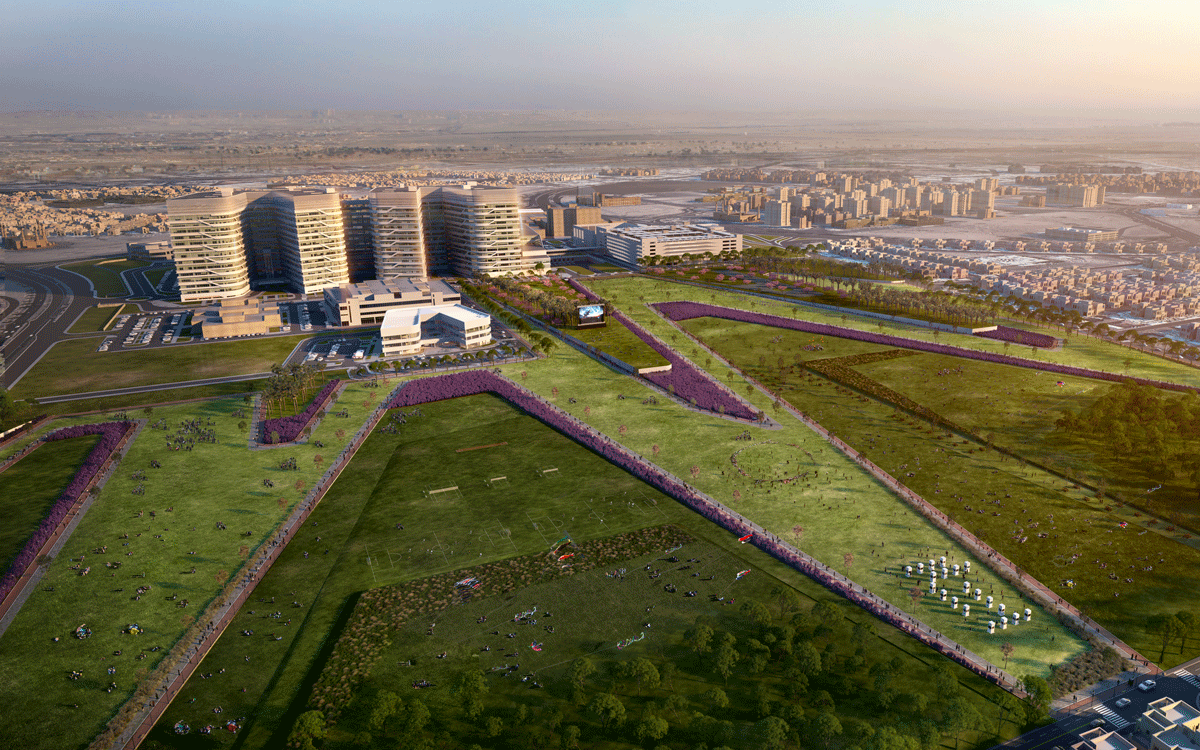
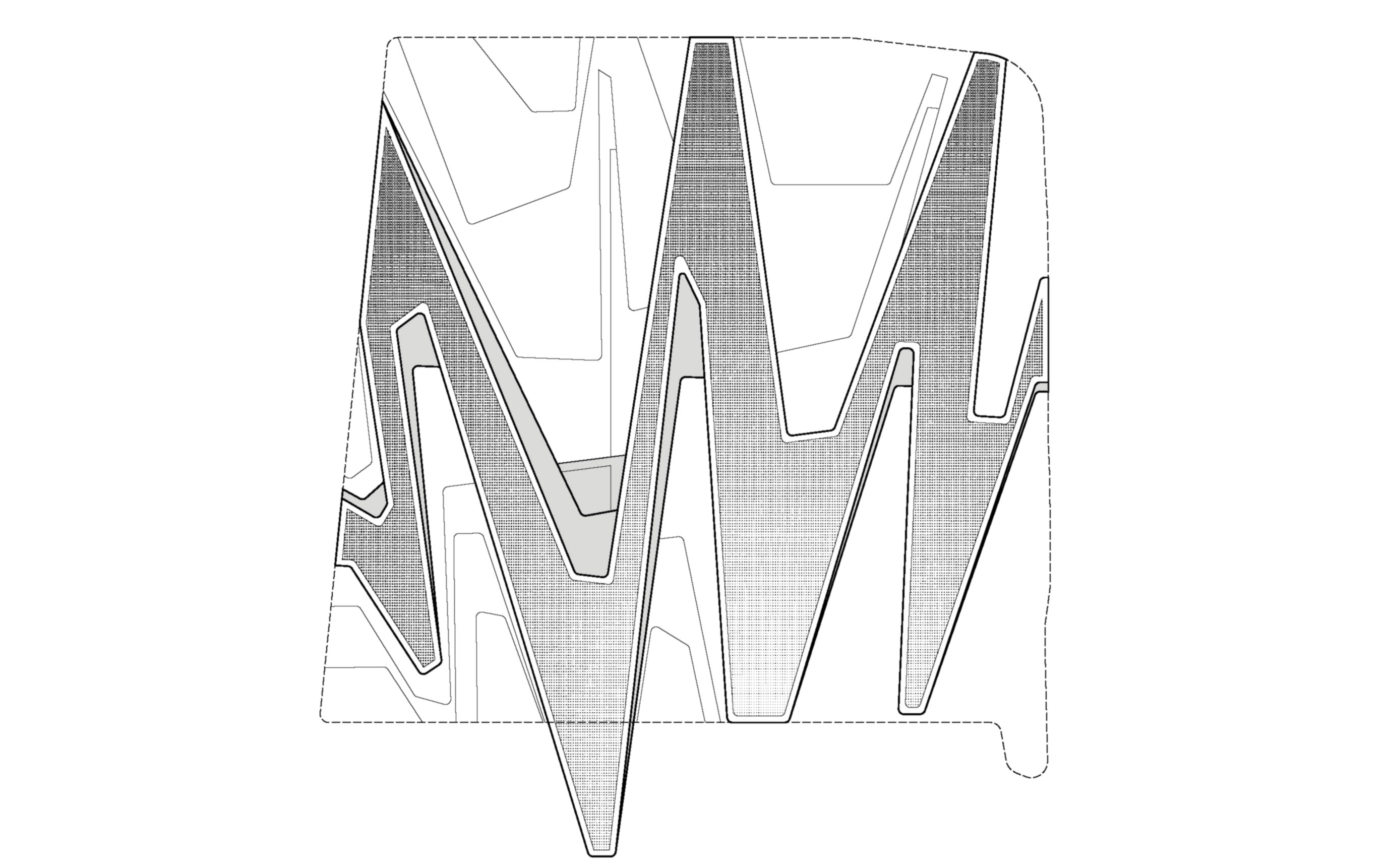
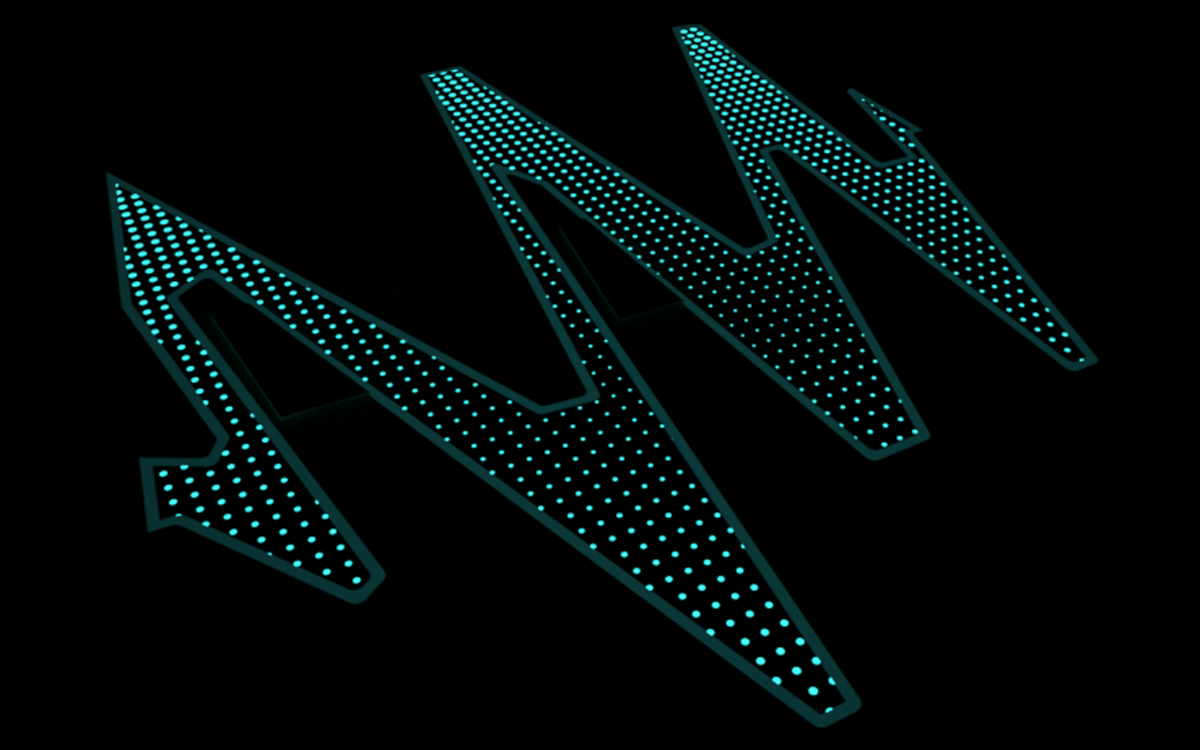
Landscape as Art. New Jahra Park is a public land art installation that merges art, landscape, and technology. It serves as a wellness park, a destination point for Kuwait, and features to reflect community use patterns. From art installations and public engagement areas to ornamental and healing gardens this signature park challenges the use and maintenance of green spaces.
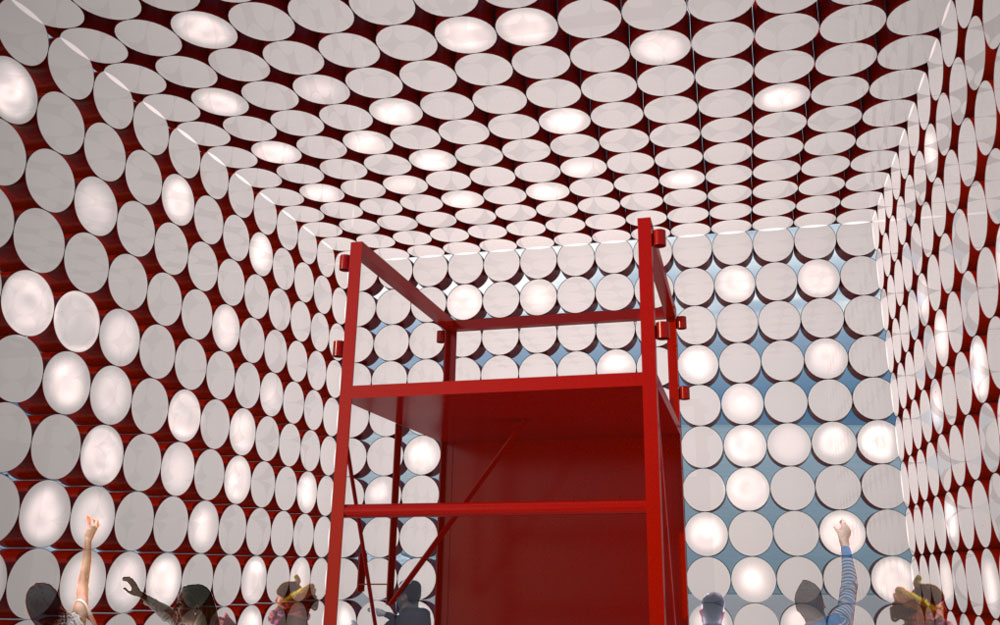
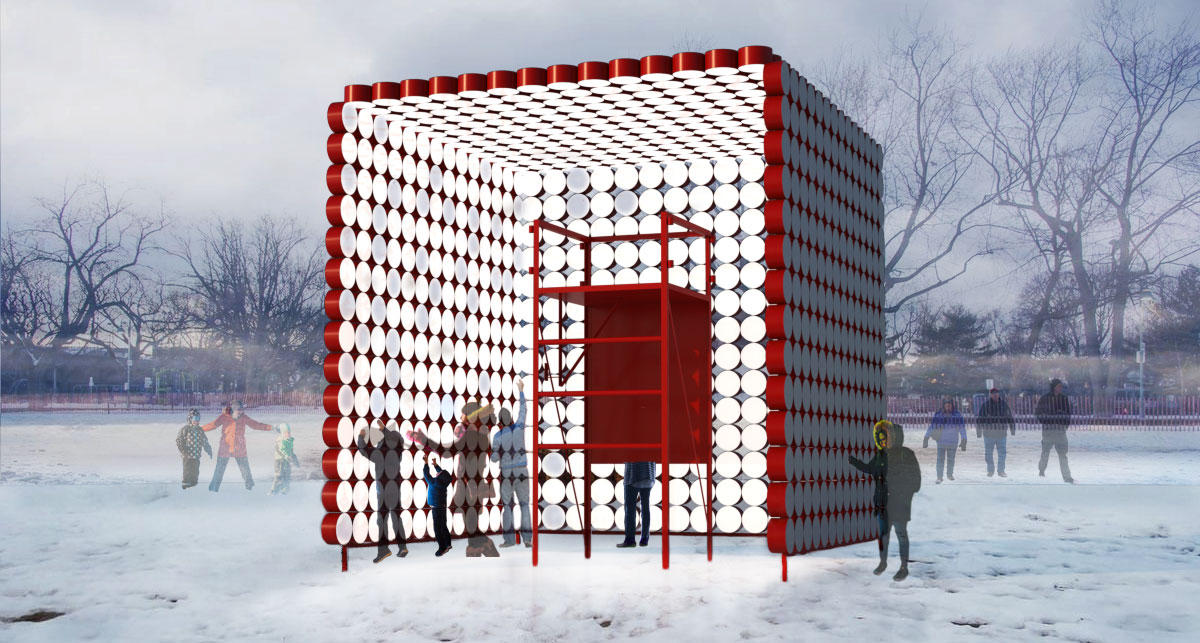
Audio Visual Chamber is inspired by the resonating sound of a child’s toy drum and flashing “LED light up shoes.” This interactive sound machine uses audio and visual senses to (1) create an immersive installation and (2) challenge the use of electricity. The outcome is a spectacular light show reacting to sound vibrations from users tapping the drums, singing loud enough for the drums to resonate, or movement from rain and wind. The aim is to have individuals, musicians, and kids experiment with the installation by using resonance, sound, and light to achieve harmony with an increased awareness of their senses.
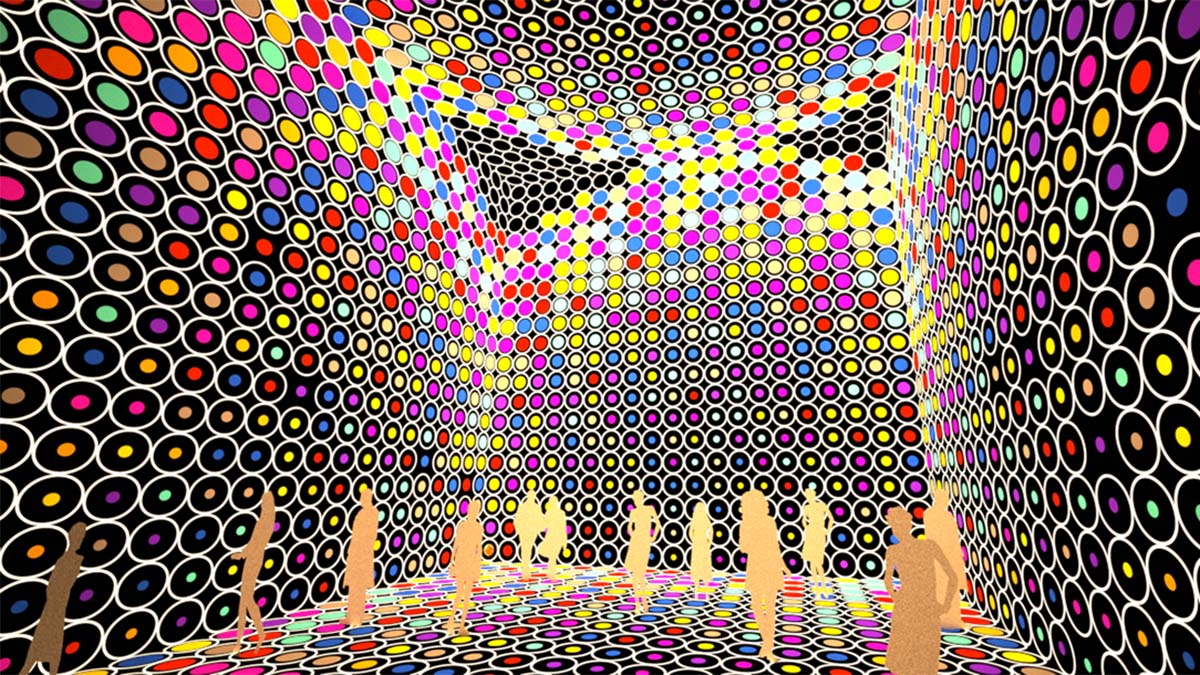
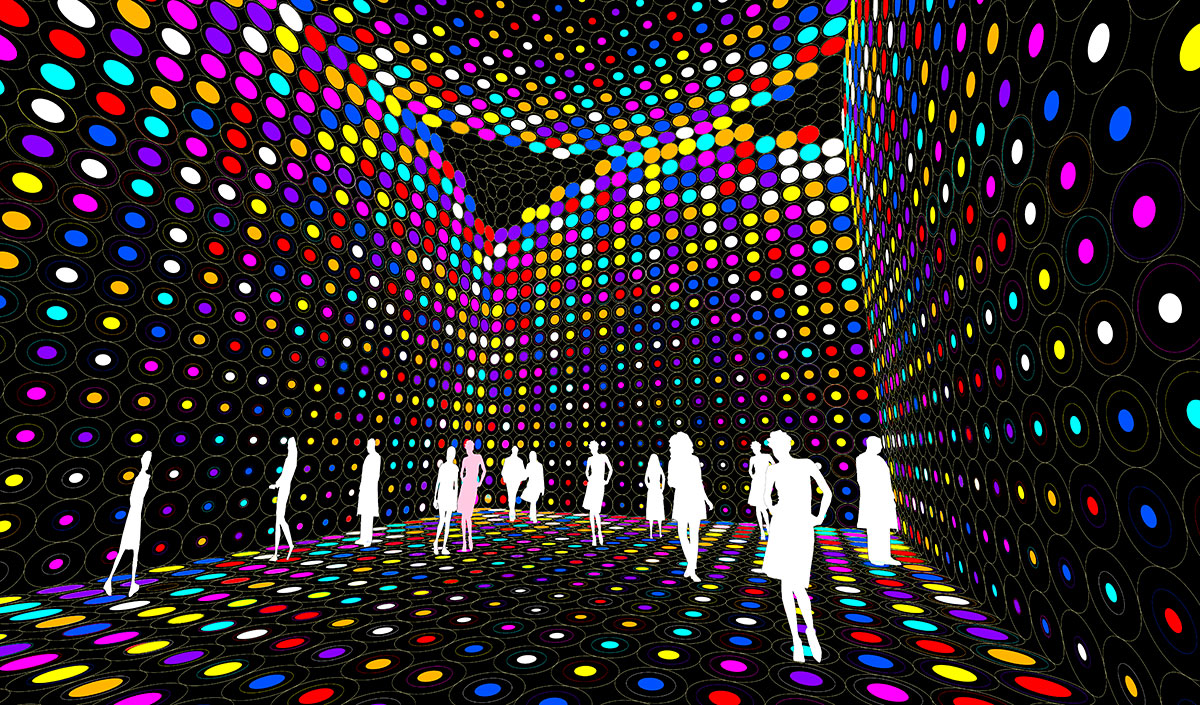

Chromatic Notations. This is an on going project exploring music and architecture. Chromatic notions is an immersive interactive experience where the users can create music through projections and body movement. Click to read more about our research on music and architecture.
